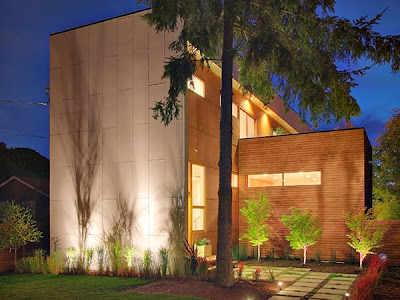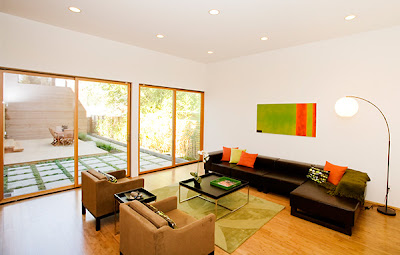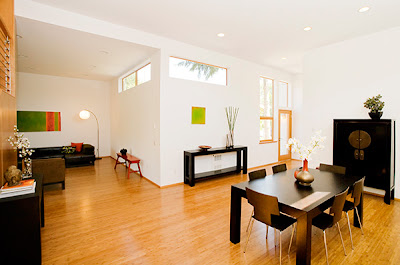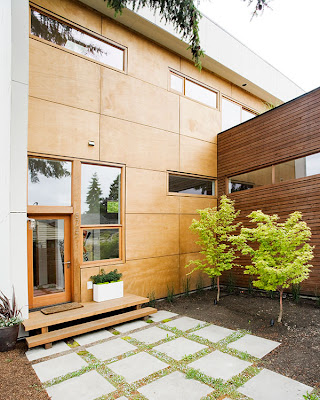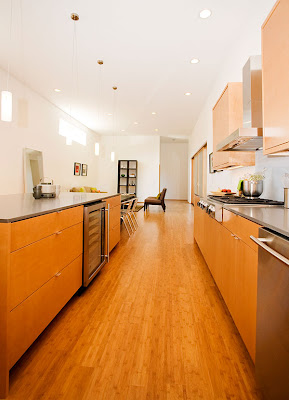 Matilde House designed by Ailtireacht Architects, located in Rathgar, Dublin.
Matilde House designed by Ailtireacht Architects, located in Rathgar, Dublin.


Information from Ailtireacht Architects:
The existing two-storey return was at a scale not befitting such a large with cramped internal dimensions making the spaces unusable. Traditionally, Victorian returns consist of a series of functional and subservient spaces to the mainhouse. The design exploits this premise, in the creation of a series of generously proportioned multifunctional spaces, accommodating the contemporary needs not afforded by a typical Victorian House, spaces envisaged for working, playing, bathing and sleeping. The functional materiality of the proposal is selected in response to the existing condition of unpainted render at the rear terrace and the subordinate functional spaces contained therein. View Matilde House detail modern house design.





